Call us TODAY on 0800 171 2224 to discuss your requirements
STRUCTURAL INFORMATION
See what supports your new Glass Room & Orangery
Steelwork
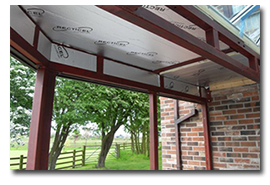 Steelwork section for a 9m x 4m Orangery showing the Atrium Roof and insulation. All our steelwork is checked for deflection and strength by a structural engineer.
Steelwork section for a 9m x 4m Orangery showing the Atrium Roof and insulation. All our steelwork is checked for deflection and strength by a structural engineer.
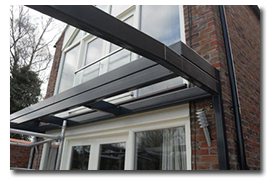 Steelwork section for a 5m x 5m Glass Room to accommodate a Balcony. All our steel structures are fully treated and powder coated to any RAL colour.
Steelwork section for a 5m x 5m Glass Room to accommodate a Balcony. All our steel structures are fully treated and powder coated to any RAL colour.
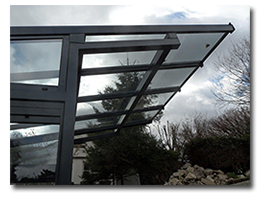 Specialist powder coated steel support for 1500mm glass overhang to cover a patio area.
Specialist powder coated steel support for 1500mm glass overhang to cover a patio area.
Corner Section
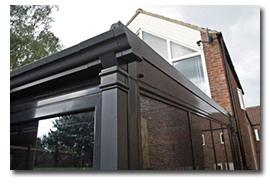 Corner section of a Glass Room showing detail of our aluminium guttering system.
Corner section of a Glass Room showing detail of our aluminium guttering system.
BI-Folding Doors & Patio Doors
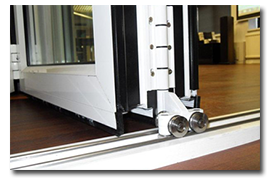 All Bi-Folding Doors and Patio Doors are thermally efficient, and use a thermal break barrier to reduce heat transfer through the frames. All doors run on stainless steel bogies and tracks.
All Bi-Folding Doors and Patio Doors are thermally efficient, and use a thermal break barrier to reduce heat transfer through the frames. All doors run on stainless steel bogies and tracks.
Weinor Glasoase
Weinor ‘Glasoase’ – these are all single glazed and come as either straight slide or slide, revolve and stack. The beauty of this system is a total ‘see through’ glass structure with no breaks or vertical bars (mullions).
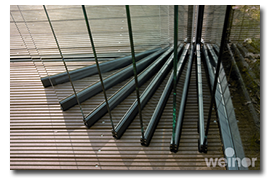 Folding sliding doors in situ.
Folding sliding doors in situ.
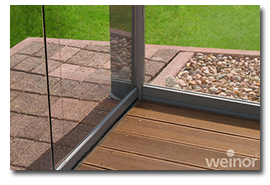 Inline sliding doors in a corner.
Inline sliding doors in a corner.
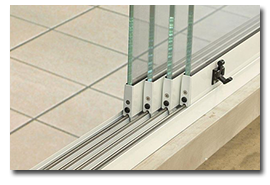 Stainless steel track and frame detail for sliding doors.
Stainless steel track and frame detail for sliding doors.

 Handle detail on inline sliding doors.
Handle detail on inline sliding doors.


